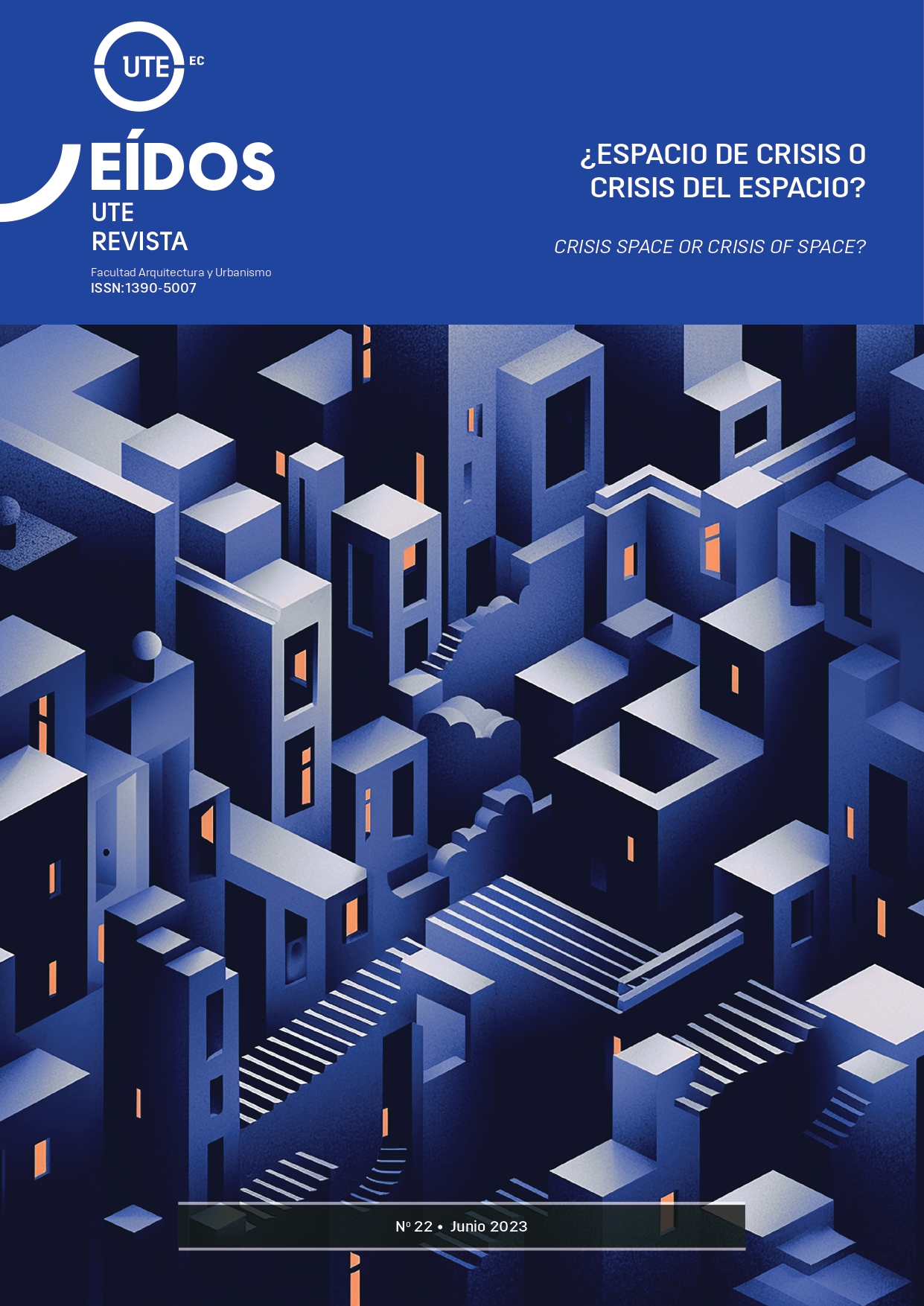The historic center of Quito, A historical vision of its Architecture and Urbanism
DOI:
https://doi.org/10.29019/eidos.v16i22.1165Keywords:
Historical Center, urban evolution, Quito, population, architectureAbstract
This This document contains the results of research into the urban development of Quito's historic center. We present the urban plans that demonstrate the alteration in the original morphology of the land, and we see how the city is growing in a non-homogeneous way towards the peripheries. Where we find that society is the main engine that generated these changes with the social, political and economic factors that greatly influenced the development of the productive force, starting a growth in population density and this gives rise to an exponential growth of the same. This also reflects the architectural changes where we face a new modernity caused by various architectural trends, the construction of high-rise buildings, new trends that could represent a threat to the essence of the historic center, since they cause distortion in the image presented by the colonial quarter.
Downloads
References
Cabrera Hanna, S. (25 de 6 de 2020). El centro histórico de Quito en la planificación urbana (1942-1992). Discursos Patrimoniales, Cambios espaciales y socio culturales. Territorios, 36: 189-215.
Obtenido de https://dialnet.unirioja.es/servlet/articulo?codigo=6795162
Carrión, F. (24 de junio de 2012). La forma urbana de Quito: una historia de centros y periferias. Bulletin del’LInstitut Français d’Études Andines, 41(3): 503-522.
Enríquez, E. (6 de 11 de 2014). Biblioteca Digital CCE: Quito a través de los siglos recopilación y notas bio- bibliografías. Obtenido de Biblioteca Digital CCE: http://repositorio.casadelacultura.gob.ec/handle/34000/87 5
Godard, H. (1992) El Plan regulador G. Jones Odriozola y la estructuración del espacio urbano. En Instituto Geográfico Militar, IPGH & ORSTOM, Atlas Infographique de Quito.
Quito: IGM, IPGH & ORSTOM.
Godard, H. (15 de 7 de 2015). Quito los cambios de modelos Urbanos: De una pequeña ciudad a una capital regional.
Obtenido de Ponencia presentada al IX Congreso Ecuatoriano de Historia, Simposio Historia urbana de Quito. Siglo XIX, XX Y XXI.
Instituto Francés de Estudios Andinos (IFEA). (2002). Quito Inesperado: De la memoria a la mirada crítica. Quito: Abya-Yala / IFEA.
Jaramillo, C. (23 de 5 de 2014). Los alcaldes de Quito. El comercio. Obtenido de Los alcaldes de Quito. http://www.elcomercio.com/opinion/alcaldes-quito-carlosjaramillo.html.
López Molina, H. (27 de 2 de 2019). Los ladrillos de Quito. Obtenido de Los Ladrillos de Quito: http://losladrillosdequito.blogspot.com/2019/02/escuela- de-artes-y-oficios.html
Ministerio de Desarrollo Urbano y Vivienda, Secretaría de Gestión Inmobiliaria del Sector Público, Municipio de Quito (2013). Proyecto de Revitalización. Centro Histórico de Quito. MDMQ.
Municipio de Quito. (1993). Arquitectura de Quito, Una visión histórica. Fraga.
Pino, I. D. (2008). Quito 30 años de Arquitectura moderna, 1950-1980. Pontificia Universidad Católica.
Villacres, J. C. (21 de mayo de 2014). Arquitectura moderna en Ecuador. Obtenido de Quito: El Plan Jones Odriozola (1942-1945) y el Territorio - La contextualización de la ciudad moderna: http://arquitecturaecuatoriana.blogspot.com/2014/05/quit o-el-plan-jones-odriozola-1942-1945.html
Published
How to Cite
Issue
Section
License
Copyright (c) 2023 Mentor Eduardo Torres Cunalata

This work is licensed under a Creative Commons Attribution 4.0 International License.













